In the last post, I told you everything about how we found our house, the decision to leave Brussels, the move and our first days, weeks and months in our new home. Today I will tell you about projects that have been finished so far. In terms of settling down and turning the house into our home, we did what the current situation allowed us. As I mentioned before, the house was already in a very good condition as the previous owners took great care of it but there were still things to be done to bring the house to the standards and optimize energy flows and of course, making it our home to feel even more cozy.
Garden upgrade
We started to change the garden in the spring – this included basic maintenance after a long time but also cutting out two fields of bushes and placing the grass fields. The garden as we took it over, was organized as a small park but with a child, we wanted to have some grass also. We kept the buxus around it where it was still healthy and just made a little opening to enter the grass fields.
One grass field lies just under the terrace on the left. We hung our hammock from Colombia in between the two trees and it became kind of a relaxing corner – there is sun most of the day with shades under the trees. The other grass field lies more in the right-back side of the garden (behind the garden house and garage) and we will probably make some playfield for Adeline there next year – the plan is to hand a swing and maybe even something more.
Further, in the back of the garden, some bushes were taken away, leaving few branches and some bamboo that will grow more. We are still thinking how to use that space as there isn’t much sunlight. In the cobblestone circle we would like to put a nice seating place with a round table and some nice pergola one day (there are many birds sitting in the trees above, so this would have not only decorative function ;).
There are also some bushes, trees and flowers in the little fields in front of the house. There was one part with some unused space and Steven had a fantastic idea to make there a small cozy seating corner for some apéro or so as in the evening in spring and summer, there is still sun. Therefore he dug out part of the cobblestone path leading to the house through these bushes and we put some sand there and shaped the access path to it. Next year we would like to still grow there some flowers around to make it more cozy.
Here are some before and after from the garden:
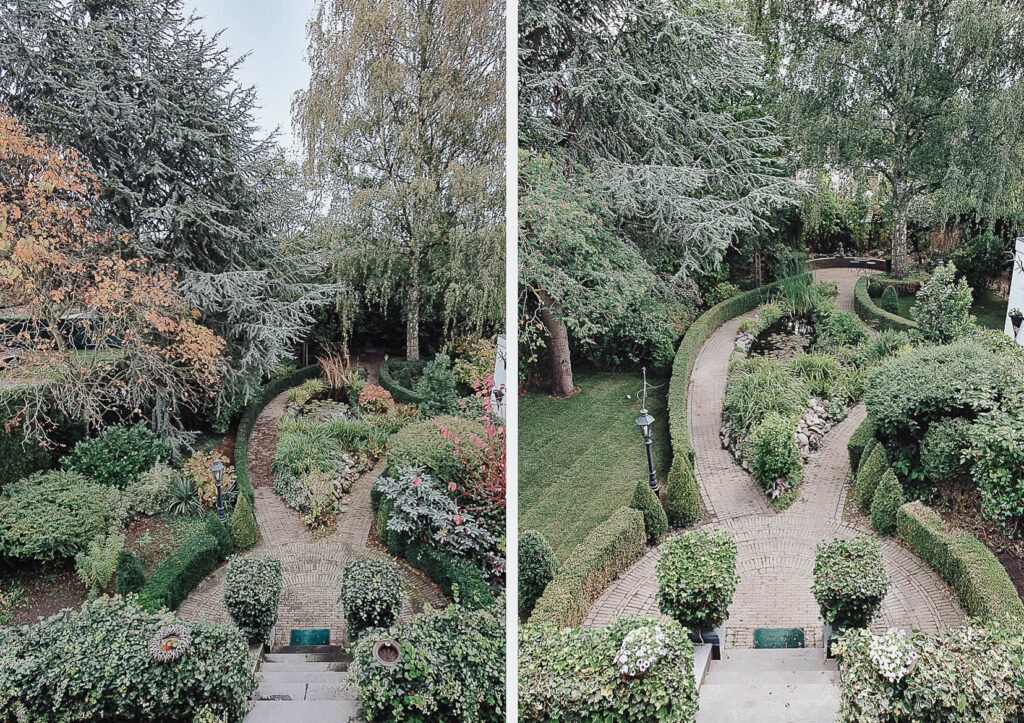
Back garden before (November 2019) and after (June 2020)
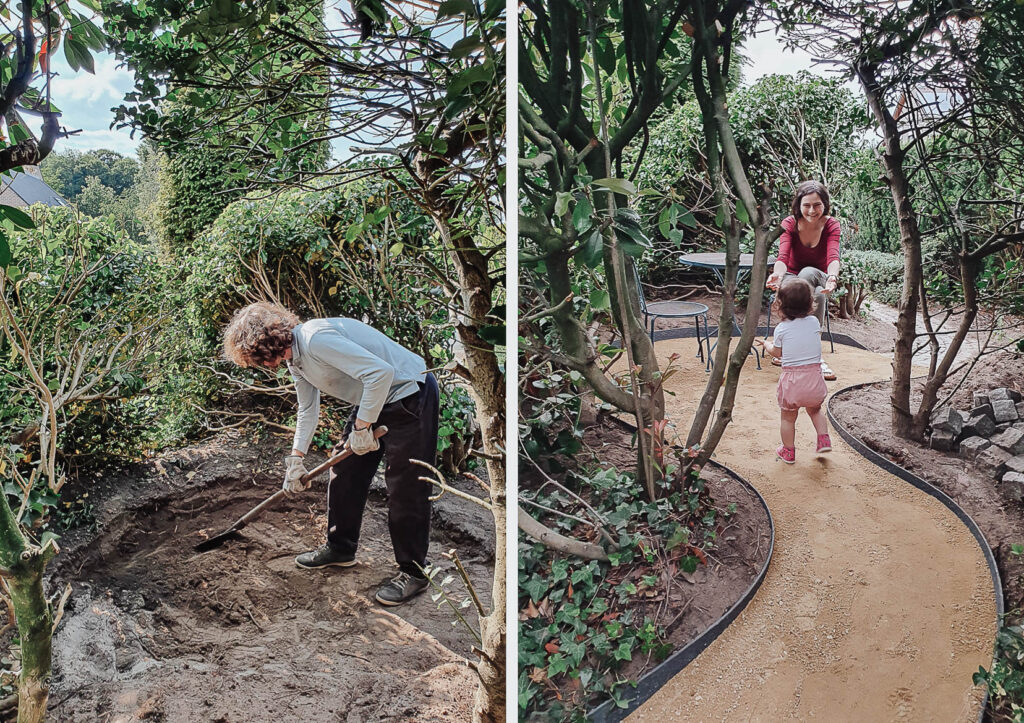
Apéro corner in the front garden in the process (July 2020)
Instalation of sun pannels
Second project this year was to install sun panels to contribute to the ecology. Because we didn’t want to destroy the visual aspect of our house, we decided to put them on the roof of the garage. In order to do so, the roof needed to be leveled up for the water drainage and its stability needed to be improved to carry the construction for sun panels. All this was done by the end of summer but we still need to get used to the new view!
From the operational point of view it is now up and running, we can even see the energy flow in an application. I guess we will see the impact in context after a longer period of time.
Also, last week they finished it with installing a wooden coverage of the side which shall protect it against the rain and wind. The color of the wooden panels will slowly change into grey with time or we can paint it white – we will see what it gives.
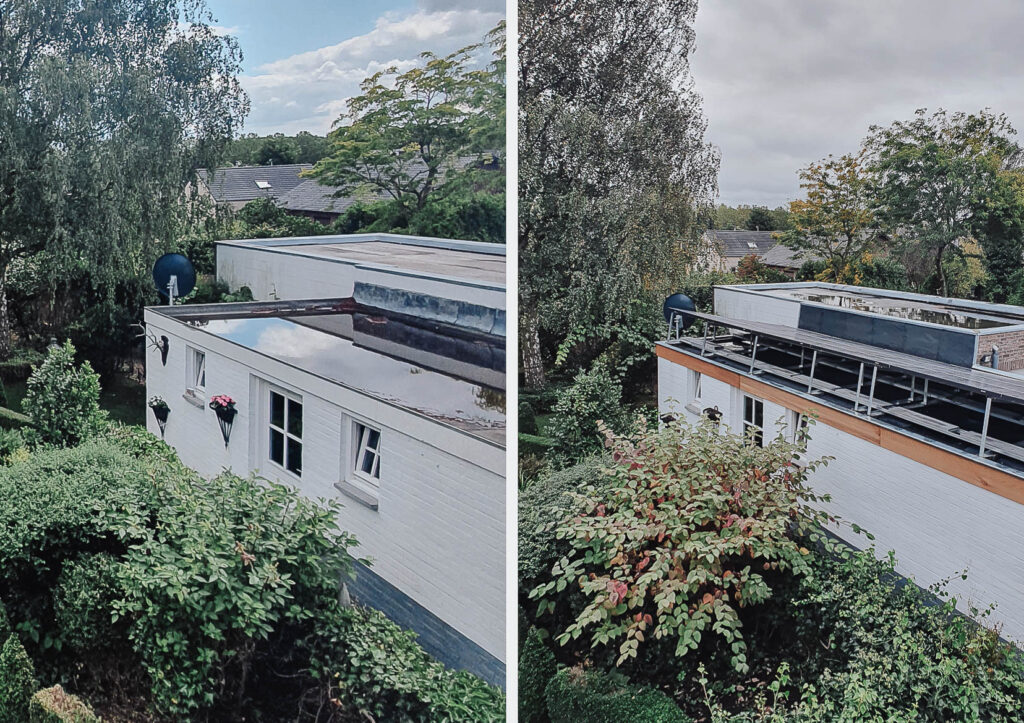
Roof of the garage before and after placing the sun panels
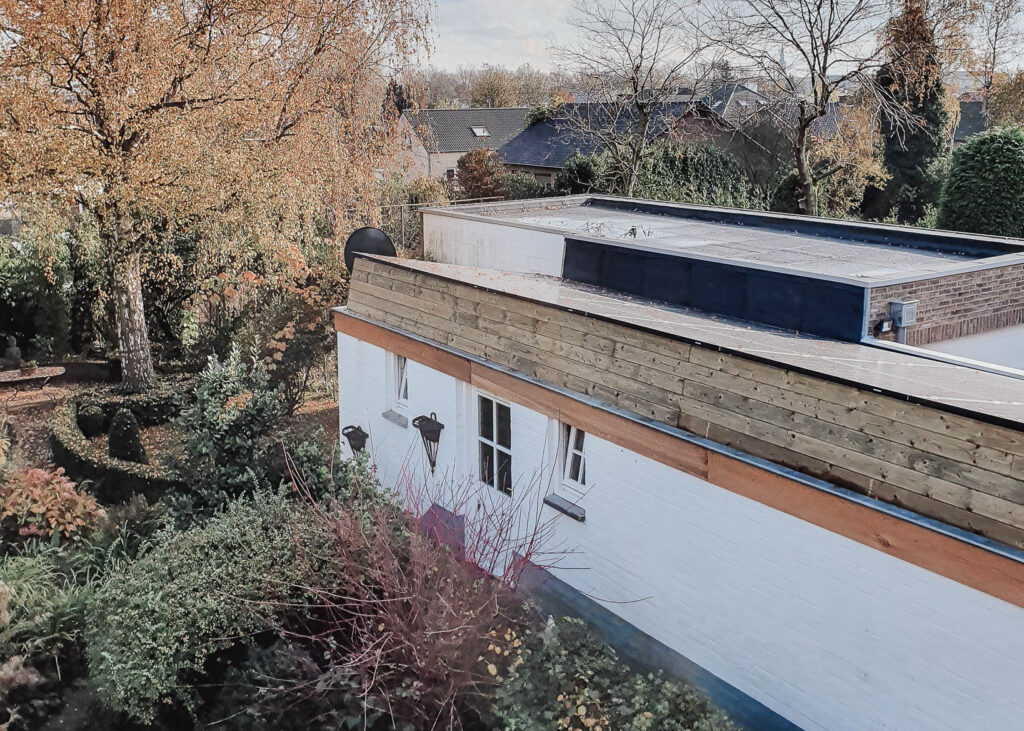
Final look as of now with the wooden coverage
Balcony levelled up
There was often water staying on the balcony after the rain. Therefore the floor of the balcony needed to be levelled up for better water drainage and functionality. It is now covered with zinc and is waiting for a final coverage (wooden boards).
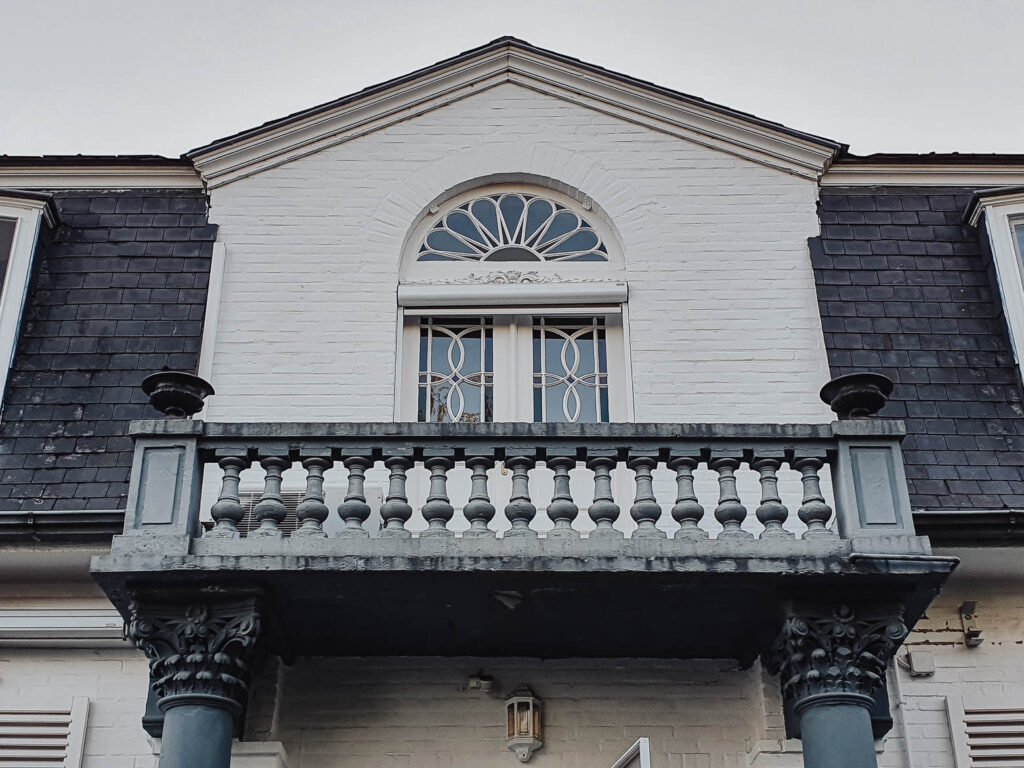
Balcony from the front with bad water drainage
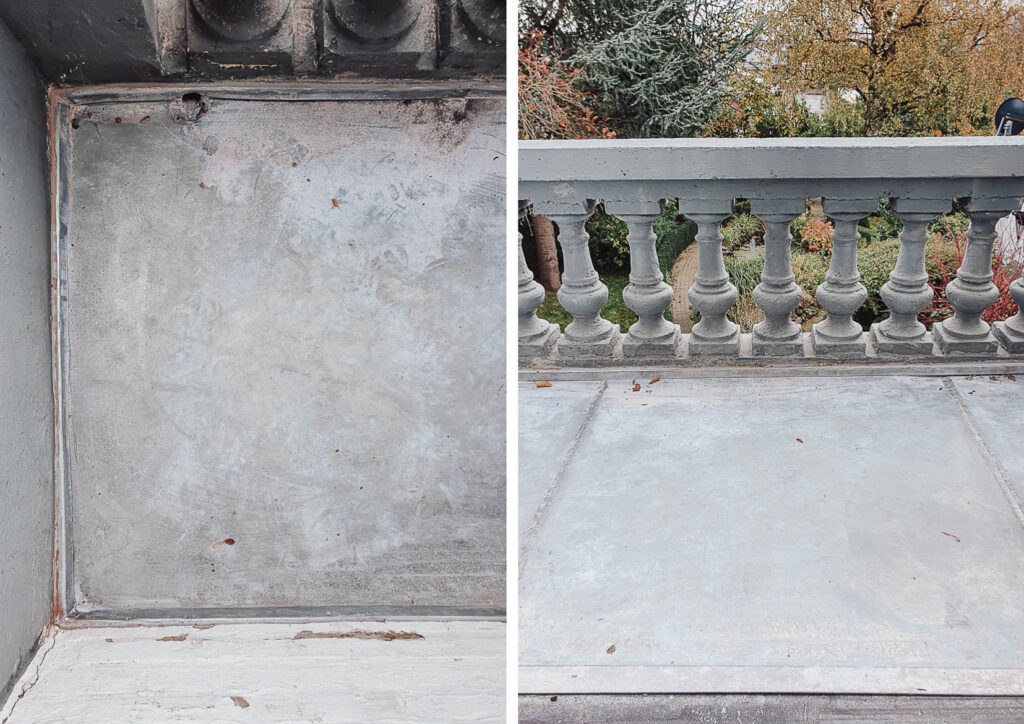
Floor of the balcony levelled up and awaiting the final coverage (wood?)
Painting the living room and dining room
Finally, in early autumn, our living room was painted white as we always dreamt of since we first visited the house. We are very happy with it as now the room looks very light and fresh, and the wooden door and the chimney stands out much better! Unfortunately, I don’t have many pictures as we still half lived in it with some boxes until last month but here is one for comparison:

Living room before (June 2020) and after (October 2020)
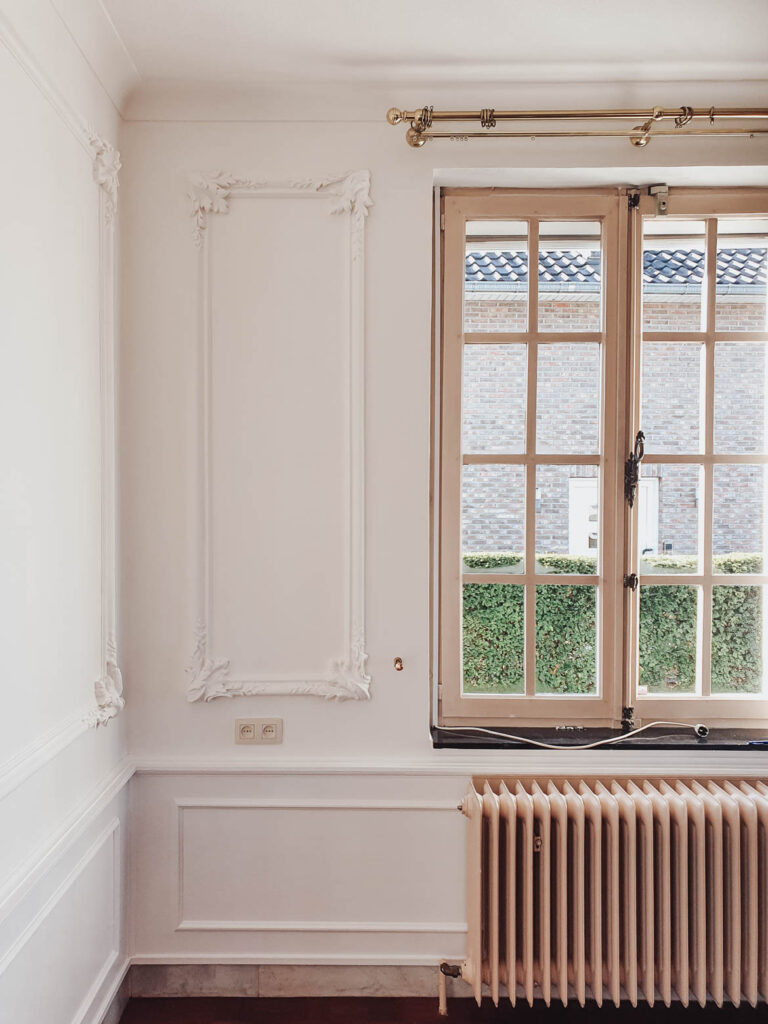
White walls of our living room, the windows shall be changed for double glass white windows in December and the heaters will be sprayed next spring/summer
Coming projects
- In December, they will place double glass windows downstairs – this is why the frames kept their original color as they will be taken out in December (well, let’s hope so with the current situation).
- Finally work on Adeline’s room which we had to postpone due to the garden project this year. We love the wallpaper that is currently there, it is just damaged and dirty on some parts. So we need to find a new one and making the room even more cozy for a little girl.
- Cover the lake on the garden to prevent child fall.
- Isolation of the house for more comfort and in order to comply with the future standards. This included wall, floor and roof isolation, and renovation of the entrance and balcony door.
- Painting works to be continued (kitchen, hallway and stairs and master bedroom).
- Refreshments of floors (parket floor in the living room, tile floor in dining room and kitchen, marble floor and stairs in entrance hall).
- Bringing the beautiful chimney in the living room back to life.
- Renovation of our bedroom. It is beautiful as it is but we would like to make it according our taste – now it is in the color combination – bordeaux-sand and quite dark inside, we would prefer make it lighter.
- Renovation of the roof and installing slate stone tiles
- Changing to up-to-date heating system. The current was is the original one and dates back to the 60’s.
- And of course, an ongoing project will be getting nice fitting furniture for the house as the budget allows us, because we came here with a combination of pieces from both our previous apartments in Brussels and some pieces do not really fit here completely.
As we move on, I plan to share something here and there. But before I do so, let me know if you are interested in these kind of posts or shall I stay only with food and travels? 😉 And if you have any questions or comment, I will be also happy to hear from you!
